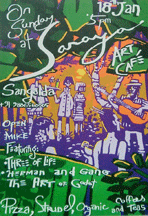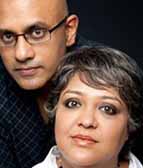The Vijayanagar Empire
1336 A.D. to 1565 A.D.
The Vijyanagar kingdom was started in South India on a humble note to resist Muslim invasion of the Hoysala territory by Mallik Kafur's destructive campaign. However, within fifty years, the Vijayanagar (a.k.a. Vijayanagara) kingdom came to be known as a powerful empire and reigned the Indian southern peninsula for nearly 200 years. It required four Muslim kingdoms to come together to destroy the unwieldy large empire at the battle of Talikota.
http://www.kamat.com/kalranga/andhra/vnagar.htm
Learning about our past, sheds light on our present, cultural differences and commonalities. The Empire as it was known, preceded the arrival of the Portuguese in India, and many Saraswat Brahmins from Goa worked in the Royal Court. Many of our ancestors were converts from Saraswat Brahmins, and thus it is of interest to us to know more about our past, before we became Catholics.
For the food habits of this area, please read http://www.kamat.com/database/articles/vnagar_foods.htm
To get view of the place on the map, please visit http://sify.com/itihaas/fullstory.php?id=13233634
The insight into the deep religiosity of Catholics of this area may have their roots in their past. In general, most of the Indians, whatever be their creed, are deeply religious in their outlook, and to seek an explanation, go to this site:
http://www.thehindu.com/mag/2004/03/28/stories/2004032800270700.htm

It is important to know our past, that we do not through "the baby with the bath water" - as we adopt modernity. This is not an argument for us to live on the past glory, but to prove to ourselves, that what our ancestors achieve, we can still achieve in the modern environment. This should encourage us to rise higher and highe
IN its heyday, Tirumalai Nayak's Palace at Madurai was considered to be one of the wonders of the South.
A Jesuit priest who summed up his life's achievements, soon after his death in l659 has this to say about him:
"His reign was rendered illustrious by works of royal magnificence. Among these are the pagoda of Madura, several public buildings, and above all, the royal palace, the colossal proportions and astonishing boldness of which recall the ancient monuments of Thebes. He loved and protected the Christian religion, the excellence of which he recognized, but he never had the courage to accept the consequences of his conviction. The chief obstacle to his conversion came from his 200 wives, of whom the most distinguished were burnt upon his pyre."
Madura Gazetteer
In these few lines, we might read some of the drama of Tirumalai Nayak's life. Much more impressive however is to walk through the corridors of the recently restored palace itself and marvel at the sheer size of his Durbar Hall, even while shaking one's head at the architectural glory that has been lost. Only two portions of the palace remain — an open central courtyard that is 252 feet long and l51 feet wide surrounded by immense pillared halls and galleries around the sides (that lead their way into the lavishly domed and decorated audience chamber at the far end), and an adjoining building by its side that now functions as a museum. Even these, we are told, represent only one-tenth of the building's original space.
Describing the main courtyard and the apartments around it, the Gazetteer notes:
"It is supported on tall stone pillars 40 feet in height, connected by foliated brick arches of much elegance of design ornamented with Hindu designs carried out in fine shell-lime plaster which almost resembles marble. Round three sides of this court at the back of the arcade, runs a very handsome line of lofty cloisters, 43 feet wide and upheld by three parallel rows of pillars supporting arches some 26 feet high. In the middle of the two sides of this are large domes built on pillars of the same height as those of the outer arcade and an upper gallery runs all round it. On the fourth side of the court the cloister is much deeper and finer, being altogether l05 feet wide and supported on five rows of huge pillars and roofed with three great domes, the central and largest of which measure 60 feet in diameter and is 73 feet above the ground."
During the daily son-et-lumiere programmes that take place in the open courtyard, some of the history of Tirumalai Nayak's tumultuous reign (l623-59) is revealed. Part of the glory of the Nayak dynasty is the reflected splendour of the Vijayanagar kingdom, of which they were the vassals, until the decisive battle of Talikota in l565, when the Muslims overran the kingdom and forced the remnants of the dynasty to retreat further east and south. The artistic vigour of the Vijayanagar kingdom, that had attracted visitors to the fabled "City of Victory" from different corners of the world, however continued long after the demise of their power. The Nayaks or Nayakkans, as they were also called, were the feudatory governors appointed by the Vijyayanagar rulers to protect their interests in parts of what are now Andhra Pradesh and Tamil Nadu.
The Nayaks, while consolidating their own power, were equally adept at imitating the style of the rulers, particularly in the matter of art and architecture. This is what makes even the remnants of Tirumalai Nayak's palace so fascinating. It continues the style and manner of some of the fabled structures that are to be seen at Vijayanagar, particularly the building that is called the Lotus Mahal, while the use of the large Durbar type of audience hall with an open courtyard suggests the Islamic architecture of the Deccan.
As George Michell, leading authority on the Vijayanagar kingdom has noted at length, even while resisting the downward thrust of Muslim expansionism, the borders between art and architecture remained porous. Politically, they may have remained enemies, but this did not prevent them from making cultural exchanges. Not only where ideas on clothing, food, language exchanged, there is evidence that the masons working at Hampi, the capital of the Vijayanagar kings used the techniques of vaulted roofs and soaring domes that they borrowed from their Muslim neighbours in the Bahmani kingdom, with its capital at Gulbarga. Or as Michell notes, "The appearance of early Bahmani features at Vijayanagara demonstrates an immediate attraction for Islamic-styled modes of architecture, elements which were rapidly absorbed into Vijayanagara's distinctive courtly idiom."
| < Prev | Next > |
|---|
















